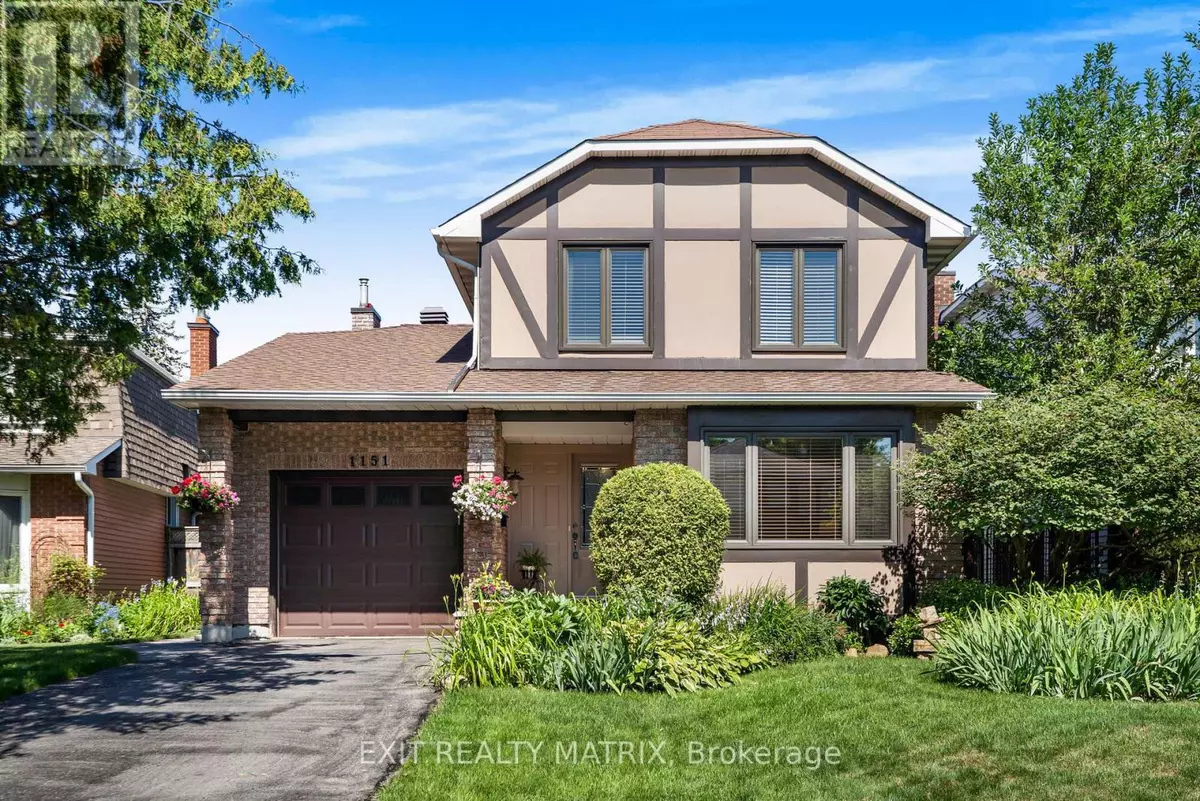1151 STE THERESE LANE Ottawa, ON K1C2A5
4 Beds
3 Baths
1,500 SqFt
OPEN HOUSE
Sun Jul 27, 2:00pm - 4:00pm
UPDATED:
Key Details
Property Type Single Family Home
Sub Type Freehold
Listing Status Active
Purchase Type For Sale
Square Footage 1,500 sqft
Price per Sqft $506
Subdivision 2004 - Convent Glen North
MLS® Listing ID X12297823
Bedrooms 4
Half Baths 1
Property Sub-Type Freehold
Source Ottawa Real Estate Board
Property Description
Location
Province ON
Rooms
Kitchen 1.0
Extra Room 1 Second level 3.17 m X 1.5 m Bathroom
Extra Room 2 Second level 4.57 m X 4.1 m Primary Bedroom
Extra Room 3 Second level 3.17 m X 1.32 m Bathroom
Extra Room 4 Second level 2.6 m X 4.97 m Bedroom
Extra Room 5 Second level 2.93 m X 3.91 m Bedroom
Extra Room 6 Lower level 5.64 m X 6.9 m Recreational, Games room
Interior
Heating Forced air
Cooling Central air conditioning
Fireplaces Number 1
Exterior
Parking Features Yes
Fence Fully Fenced
View Y/N No
Total Parking Spaces 4
Private Pool No
Building
Story 2
Sewer Sanitary sewer
Others
Ownership Freehold
Virtual Tour https://listings.sellitmedia.ca/videos/01982091-7c08-7066-b439-627d3ee5bb26?v=262





