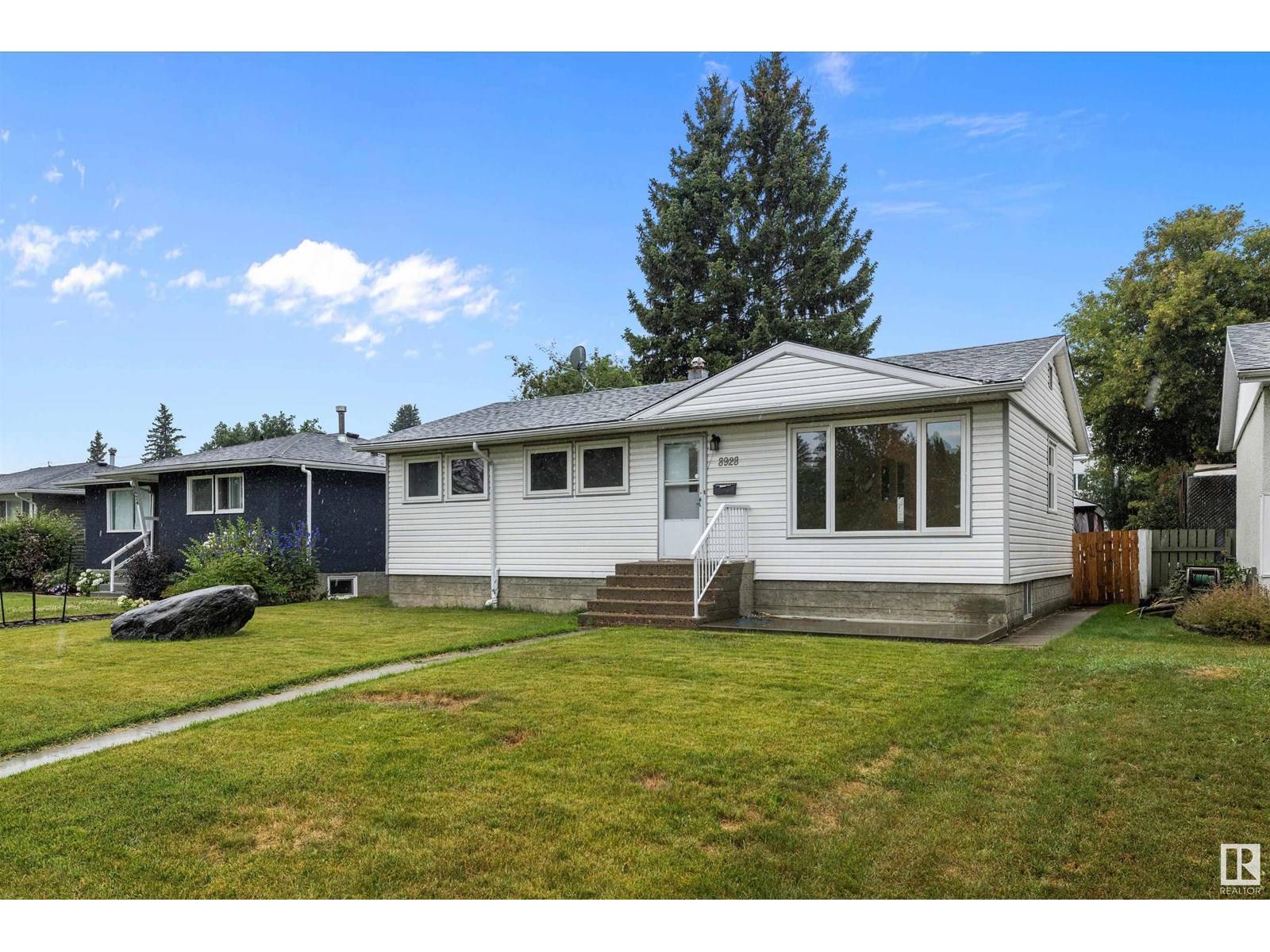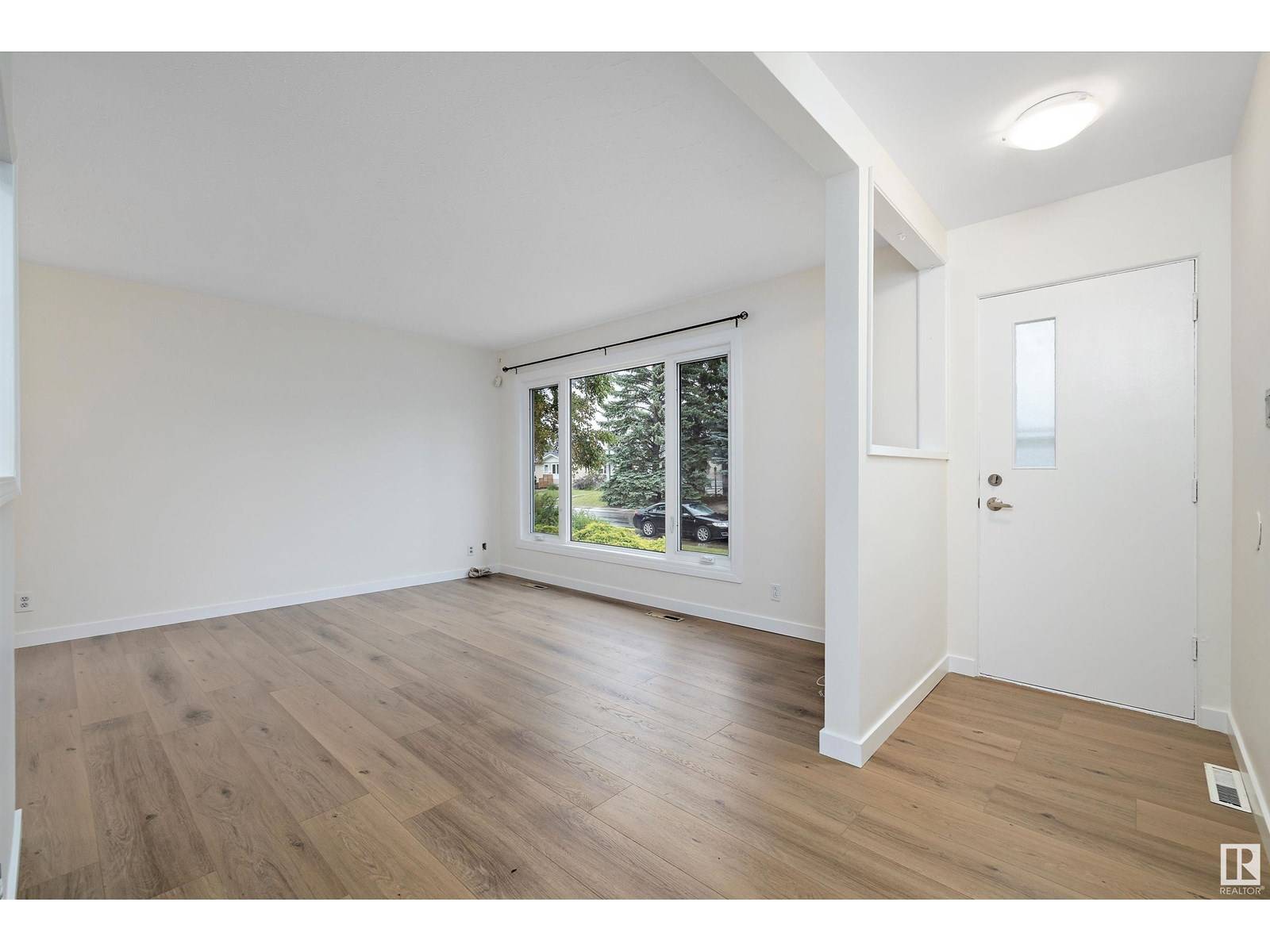8928 147 st NW Edmonton, AB T5R0Y3
3 Beds
2 Baths
998 SqFt
UPDATED:
Key Details
Property Type Single Family Home
Sub Type Freehold
Listing Status Active
Purchase Type For Sale
Square Footage 998 sqft
Price per Sqft $619
Subdivision Parkview
MLS® Listing ID E4448711
Style Bungalow
Bedrooms 3
Year Built 1955
Lot Size 5,996 Sqft
Acres 0.13765252
Property Sub-Type Freehold
Source REALTORS® Association of Edmonton
Property Description
Location
Province AB
Rooms
Kitchen 1.0
Extra Room 1 Basement 3.49 m X 4.66 m Bedroom 3
Extra Room 2 Basement 3.48 m X 6.81 m Recreation room
Extra Room 3 Basement 3.25 m X 2.43 m Other
Extra Room 4 Main level 3.47 m X 4.29 m Living room
Extra Room 5 Main level 2.69 m X 2.72 m Dining room
Extra Room 6 Main level 3.67 m X 3.96 m Kitchen
Interior
Heating Forced air
Exterior
Parking Features Yes
Fence Fence
View Y/N No
Private Pool No
Building
Story 1
Architectural Style Bungalow
Others
Ownership Freehold





