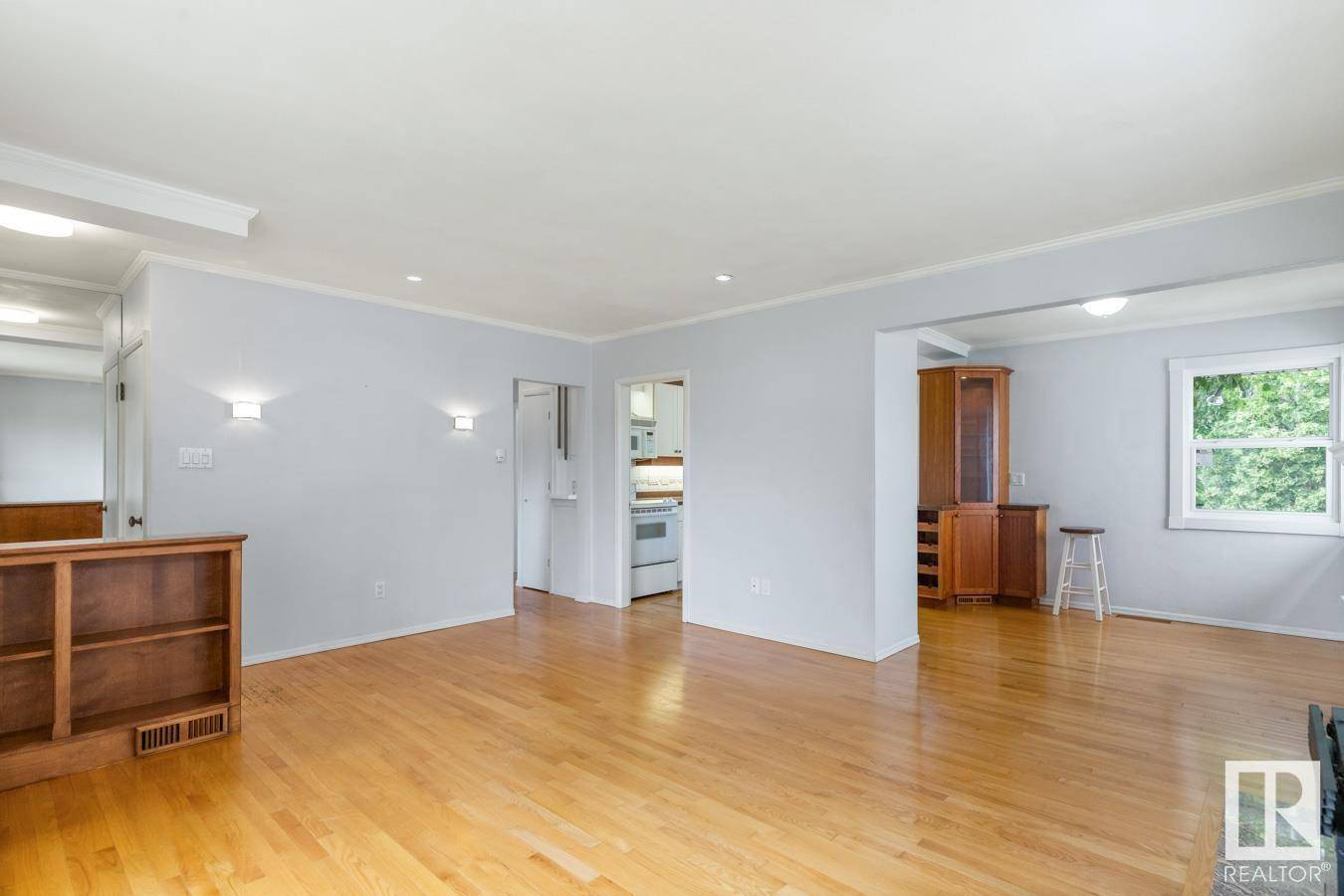10926 117 ST NW Edmonton, AB T5H3N6
2 Beds
1 Bath
864 SqFt
UPDATED:
Key Details
Property Type Single Family Home
Sub Type Freehold
Listing Status Active
Purchase Type For Sale
Square Footage 864 sqft
Price per Sqft $451
Subdivision Queen Mary Park
MLS® Listing ID E4448562
Style Bungalow
Bedrooms 2
Year Built 1951
Lot Size 7,047 Sqft
Acres 0.16178237
Property Sub-Type Freehold
Source REALTORS® Association of Edmonton
Property Description
Location
Province AB
Rooms
Kitchen 1.0
Extra Room 1 Basement Measurements not available Laundry room
Extra Room 2 Main level Measurements not available Living room
Extra Room 3 Main level Measurements not available Dining room
Extra Room 4 Main level Measurements not available Kitchen
Extra Room 5 Main level Measurements not available Primary Bedroom
Extra Room 6 Main level Measurements not available Bedroom 2
Interior
Heating Forced air
Fireplaces Type Unknown
Exterior
Parking Features Yes
Fence Fence
View Y/N No
Private Pool No
Building
Story 1
Architectural Style Bungalow
Others
Ownership Freehold
Virtual Tour https://youriguide.com/10926_117_st_nw_edmonton_ab/





