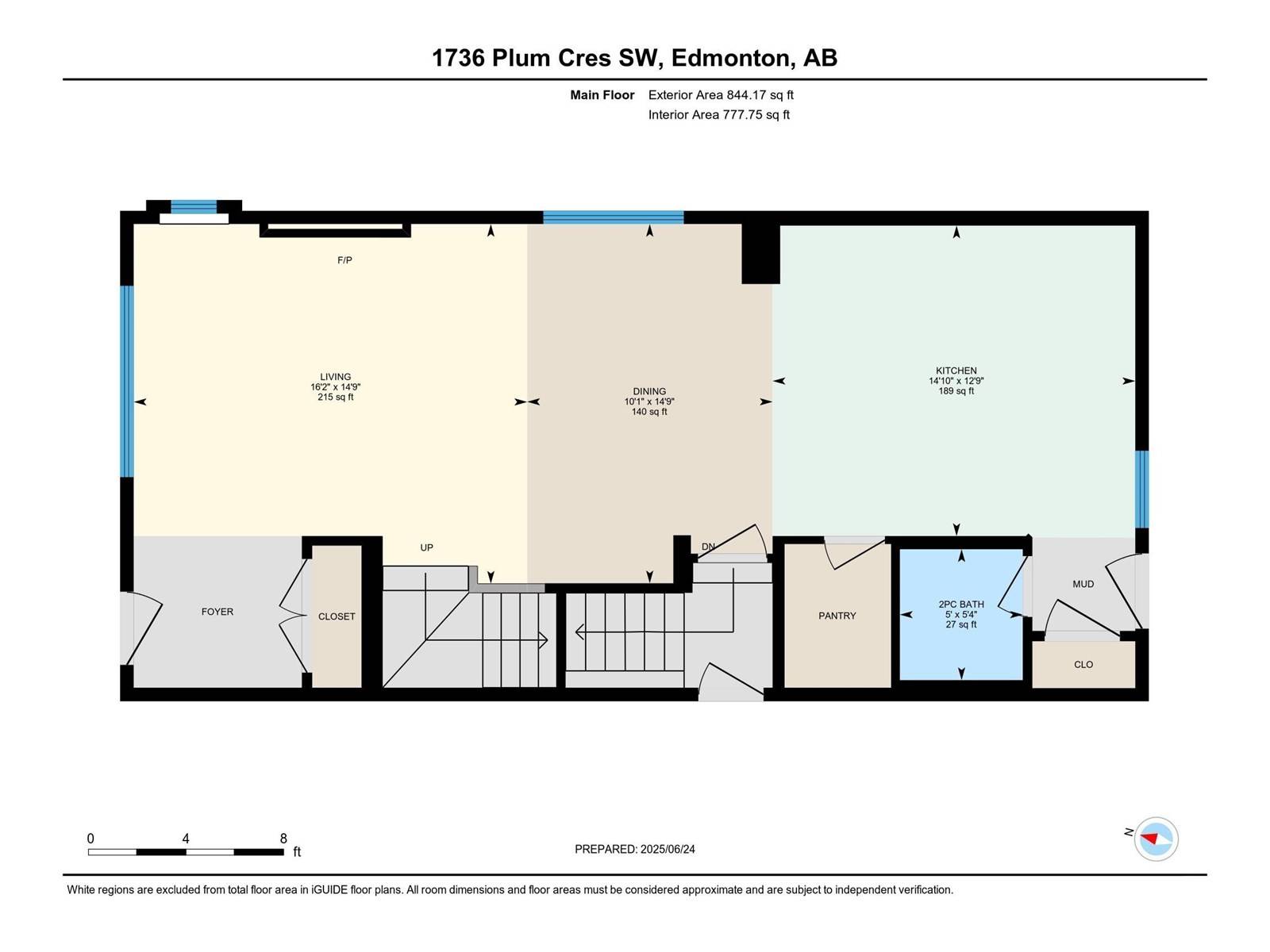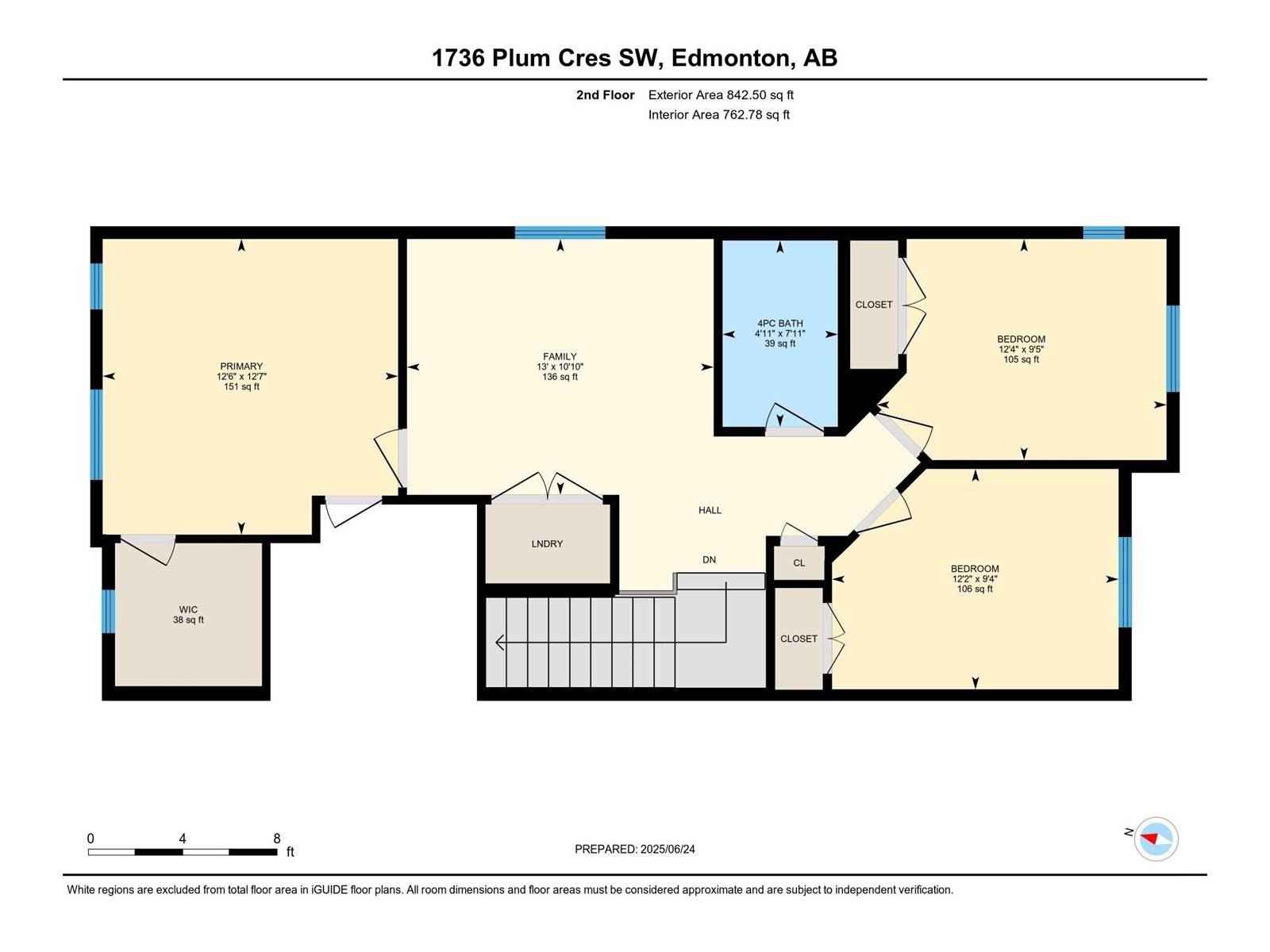1736 PLUM CR SW Edmonton, AB T6X2Z8
3 Beds
3 Baths
1,686 SqFt
UPDATED:
Key Details
Property Type Single Family Home
Sub Type Freehold
Listing Status Active
Purchase Type For Sale
Square Footage 1,686 sqft
Price per Sqft $313
Subdivision The Orchards At Ellerslie
MLS® Listing ID E4447481
Bedrooms 3
Half Baths 1
Year Built 2022
Lot Size 3,638 Sqft
Acres 0.083536446
Property Sub-Type Freehold
Source REALTORS® Association of Edmonton
Property Description
Location
Province AB
Rooms
Kitchen 1.0
Extra Room 1 Main level 14'9\" x 16' Living room
Extra Room 2 Main level 14'9\" x 10' Dining room
Extra Room 3 Main level Measurements not available x 14 m Kitchen
Extra Room 4 Upper Level Measurements not available x 13 m Family room
Extra Room 5 Upper Level 12'7\" x 12' Primary Bedroom
Extra Room 6 Upper Level 9'5\" x 12'4 Bedroom 2
Interior
Heating Forced air
Cooling Central air conditioning
Fireplaces Type Unknown
Exterior
Parking Features No
View Y/N No
Private Pool No
Building
Story 2
Others
Ownership Freehold
Virtual Tour https://unbranded.youriguide.com/1736_plum_cres_sw_edmonton_ab/





