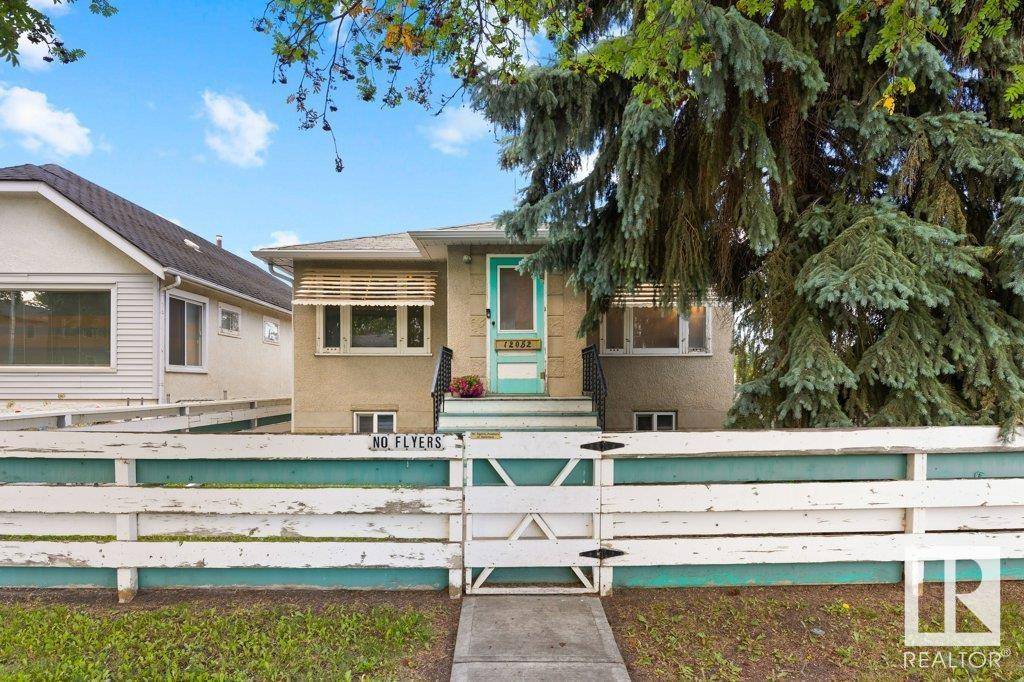12052 69 ST NW Edmonton, AB T5B1S6
2 Beds
2 Baths
701 SqFt
UPDATED:
Key Details
Property Type Single Family Home
Sub Type Freehold
Listing Status Active
Purchase Type For Sale
Square Footage 701 sqft
Price per Sqft $345
Subdivision Montrose (Edmonton)
MLS® Listing ID E4447262
Style Bungalow
Bedrooms 2
Half Baths 1
Year Built 1951
Lot Size 4,185 Sqft
Acres 0.09608199
Property Sub-Type Freehold
Source REALTORS® Association of Edmonton
Property Description
Location
Province AB
Rooms
Kitchen 1.0
Extra Room 1 Basement 4.12 m X 3.25 m Family room
Extra Room 2 Basement 2.57 m X 2.6 m Second Kitchen
Extra Room 3 Basement 2.97 m X 3.25 m Recreation room
Extra Room 4 Main level 4.27 m X 3.73 m Living room
Extra Room 5 Main level 3.08 m X 3.28 m Kitchen
Extra Room 6 Main level 3.07 m X 3.26 m Primary Bedroom
Interior
Heating Gravity Heat System
Exterior
Parking Features Yes
Fence Fence
View Y/N No
Total Parking Spaces 5
Private Pool No
Building
Story 1
Architectural Style Bungalow
Others
Ownership Freehold
Virtual Tour https://youriguide.com/12052_69_st_nw_edmonton_ab/





