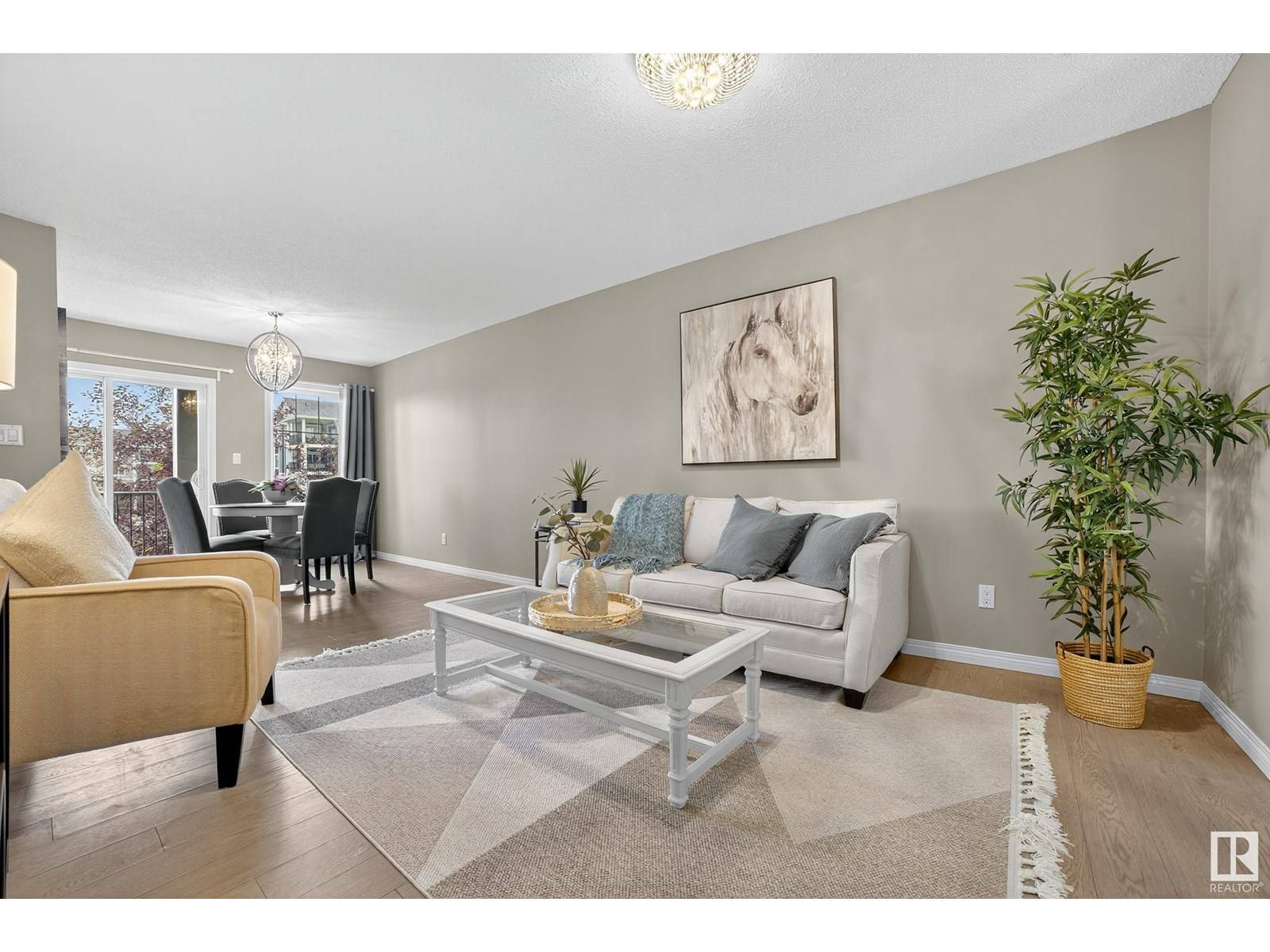#133 3305 ORCHARDS LINK LI SW Edmonton, AB T6X2H1
2 Beds
3 Baths
1,253 SqFt
UPDATED:
Key Details
Property Type Townhouse
Sub Type Townhouse
Listing Status Active
Purchase Type For Sale
Square Footage 1,253 sqft
Price per Sqft $267
Subdivision The Orchards At Ellerslie
MLS® Listing ID E4447175
Bedrooms 2
Half Baths 1
Condo Fees $224/mo
Year Built 2016
Lot Size 1,557 Sqft
Acres 0.03575368
Property Sub-Type Townhouse
Source REALTORS® Association of Edmonton
Property Description
Location
Province AB
Rooms
Kitchen 1.0
Extra Room 1 Main level 4.39 m X 5.07 m Living room
Extra Room 2 Main level 3.34 m X 2.21 m Dining room
Extra Room 3 Main level 4.39 m X 3.39 m Kitchen
Extra Room 4 Upper Level 3.65 m X 4.98 m Primary Bedroom
Extra Room 5 Upper Level 3.67 m X 2.92 m Bedroom 2
Interior
Heating Forced air
Exterior
Parking Features Yes
View Y/N No
Private Pool No
Building
Story 3
Others
Ownership Condominium/Strata
Virtual Tour https://unbranded.youriguide.com/133_3305_orchards_link_sw_edmonton_ab/





