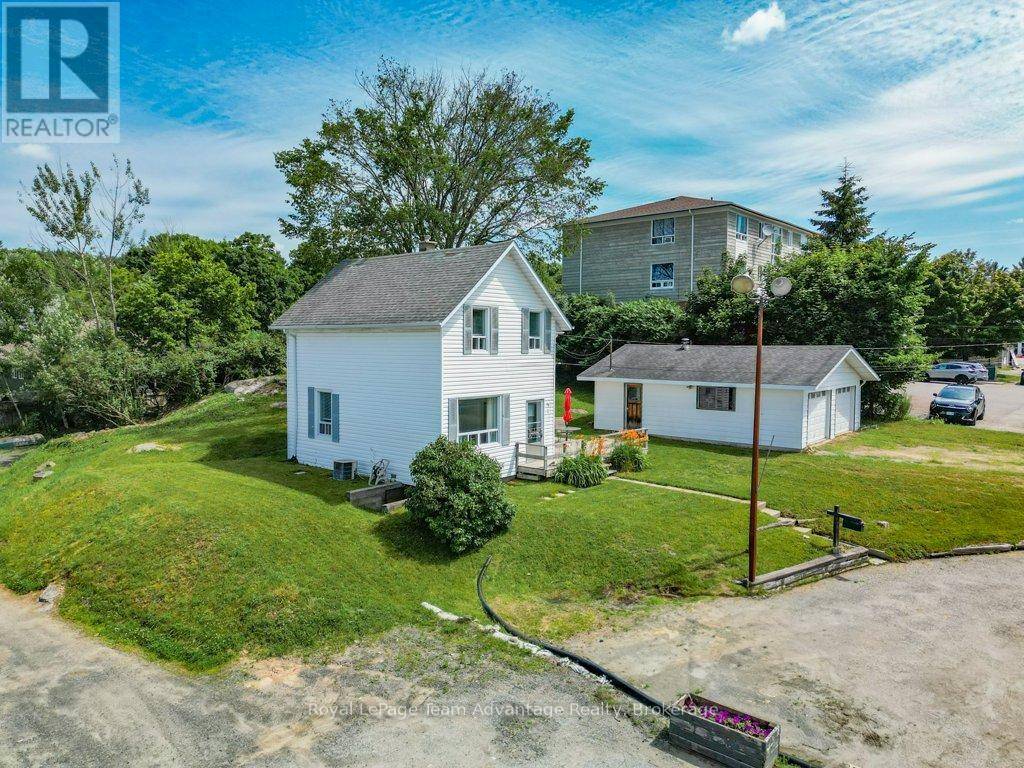76 BOWES STREET Parry Sound, ON P2A2L7
3 Beds
2 Baths
1,100 SqFt
UPDATED:
Key Details
Property Type Single Family Home
Sub Type Freehold
Listing Status Active
Purchase Type For Sale
Square Footage 1,100 sqft
Price per Sqft $635
Subdivision Parry Sound
MLS® Listing ID X12276806
Bedrooms 3
Property Sub-Type Freehold
Source OnePoint Association of REALTORS®
Property Description
Location
Province ON
Rooms
Kitchen 2.0
Extra Room 1 Second level 2.12 m X 1.78 m Bathroom
Extra Room 2 Second level 3.37 m X 3.15 m Bedroom
Extra Room 3 Second level 3.97 m X 4.05 m Kitchen
Extra Room 4 Second level 3.4 m X 3.14 m Primary Bedroom
Extra Room 5 Main level 1.95 m X 2.74 m Bathroom
Extra Room 6 Main level 3.04 m X 3.26 m Dining room
Interior
Heating Forced air
Exterior
Parking Features Yes
Community Features Community Centre, School Bus
View Y/N No
Total Parking Spaces 8
Private Pool No
Building
Story 2
Sewer Sanitary sewer
Others
Ownership Freehold
Virtual Tour https://youriguide.com/76_bowes_st_parry_sound_on/doc/floorplan_imperial.pdf





