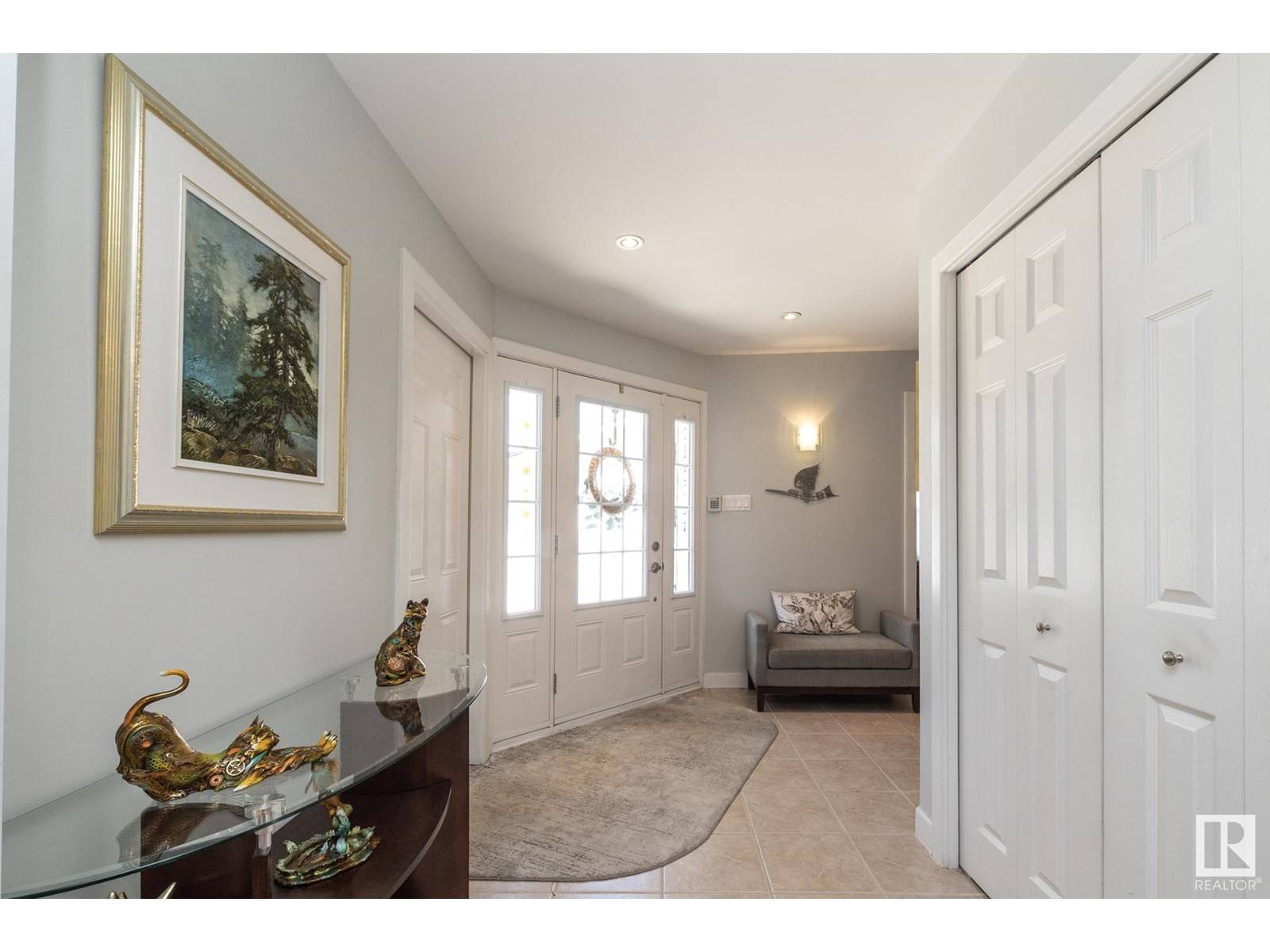157 LAURIER DR NW Edmonton, AB T5R2P9
5 Beds
4 Baths
1,651 SqFt
UPDATED:
Key Details
Property Type Single Family Home
Sub Type Freehold
Listing Status Active
Purchase Type For Sale
Square Footage 1,651 sqft
Price per Sqft $476
Subdivision Laurier Heights
MLS® Listing ID E4445470
Style Bungalow
Bedrooms 5
Year Built 1958
Lot Size 7,812 Sqft
Acres 0.1793565
Property Sub-Type Freehold
Source REALTORS® Association of Edmonton
Property Description
Location
Province AB
Rooms
Kitchen 1.0
Extra Room 1 Lower level 4.31 m X 4.39 m Family room
Extra Room 2 Lower level 3.17 m X 3.23 m Bedroom 3
Extra Room 3 Lower level 3.38 m X 2.72 m Bedroom 4
Extra Room 4 Lower level 4.69 m X 3.31 m Bonus Room
Extra Room 5 Lower level 3.26 m X 3.08 m Bedroom 5
Extra Room 6 Main level 5.9 m X 4.63 m Living room
Interior
Heating Forced air
Cooling Central air conditioning
Fireplaces Type Unknown
Exterior
Parking Features Yes
Fence Fence
Community Features Public Swimming Pool
View Y/N No
Total Parking Spaces 6
Private Pool No
Building
Story 1
Architectural Style Bungalow
Others
Ownership Freehold





