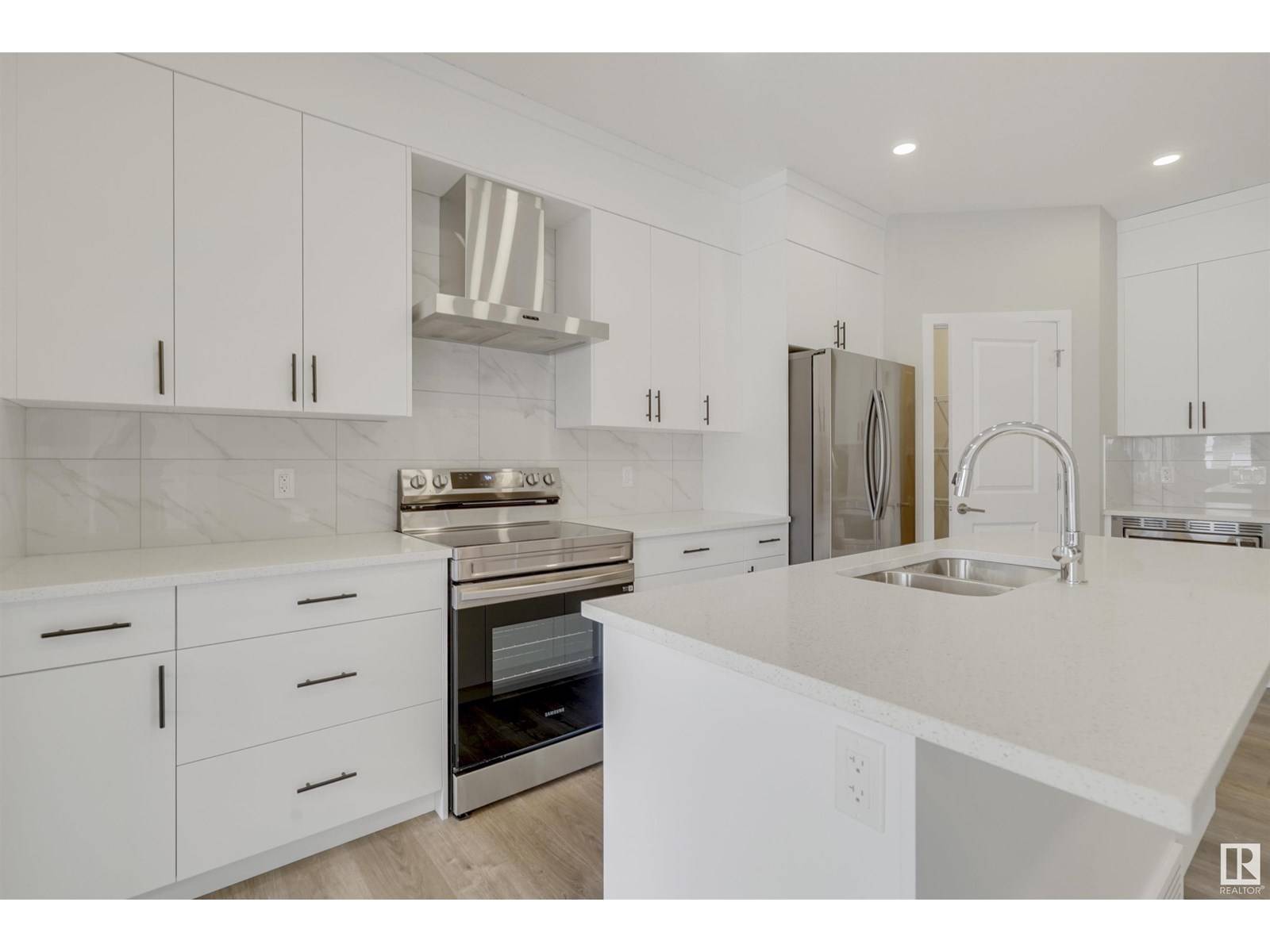474 EDGEMONT DR NW Edmonton, AB T6M1J8
5 Beds
4 Baths
1,682 SqFt
UPDATED:
Key Details
Property Type Single Family Home
Sub Type Freehold
Listing Status Active
Purchase Type For Sale
Square Footage 1,682 sqft
Price per Sqft $297
Subdivision Edgemont (Edmonton)
MLS® Listing ID E4445468
Bedrooms 5
Half Baths 1
Year Built 2024
Lot Size 2,899 Sqft
Acres 0.06656772
Property Sub-Type Freehold
Source REALTORS® Association of Edmonton
Property Description
Location
Province AB
Rooms
Kitchen 1.0
Extra Room 1 Basement 6.04 m X 3.1 m Recreation room
Extra Room 2 Basement 3.58 m X 3.07 m Bedroom 5
Extra Room 3 Basement 2.89 m X 3.67 m Second Kitchen
Extra Room 4 Main level 2.86 m X 3.28 m Living room
Extra Room 5 Main level 3.95 m X 2.73 m Dining room
Extra Room 6 Main level 5.21 m X 3.25 m Kitchen
Interior
Heating Forced air
Exterior
Parking Features Yes
View Y/N No
Total Parking Spaces 2
Private Pool No
Building
Story 2
Others
Ownership Freehold





