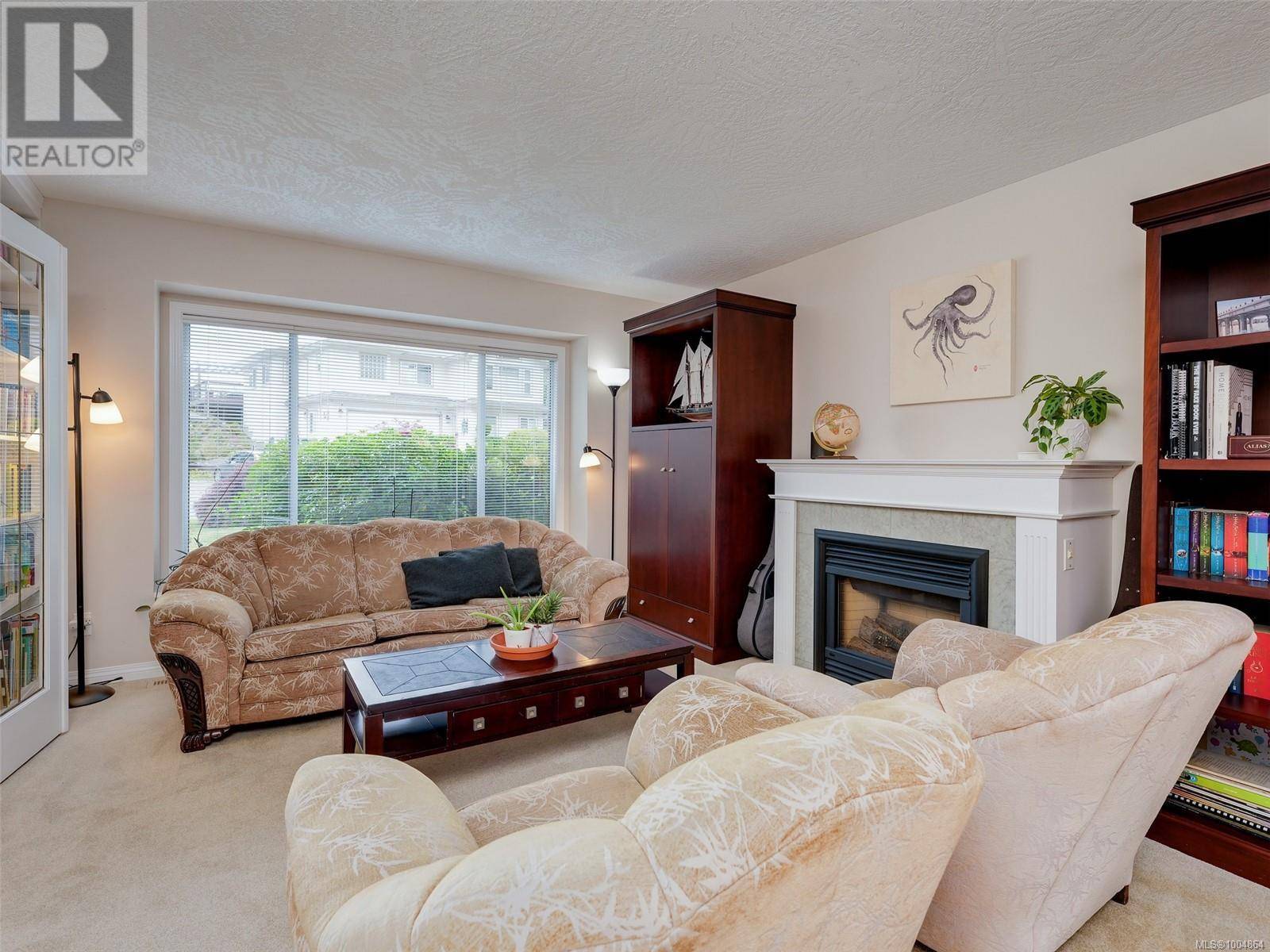225 Garrington Pl View Royal, BC V9B5V7
4 Beds
3 Baths
2,741 SqFt
UPDATED:
Key Details
Property Type Single Family Home, Condo
Sub Type Strata
Listing Status Active
Purchase Type For Sale
Square Footage 2,741 sqft
Price per Sqft $430
Subdivision View Royal
MLS® Listing ID 1004864
Bedrooms 4
Condo Fees $29/mo
Year Built 1992
Lot Size 7,176 Sqft
Acres 7176.0
Property Sub-Type Strata
Source Victoria Real Estate Board
Property Description
Location
Province BC
Zoning Residential
Rooms
Kitchen 1.0
Extra Room 1 Second level 12' x 10' Bedroom
Extra Room 2 Second level 10' x 9' Bedroom
Extra Room 3 Second level 12' x 9' Bedroom
Extra Room 4 Second level 20 ft x Measurements not available Family room
Extra Room 5 Second level 3-Piece Ensuite
Extra Room 6 Second level 4-Piece Bathroom
Interior
Heating Baseboard heaters, Forced air, Heat Pump, ,
Cooling Air Conditioned
Fireplaces Number 1
Exterior
Parking Features No
Community Features Pets Allowed, Family Oriented
View Y/N No
Total Parking Spaces 5
Private Pool No
Others
Ownership Strata
Acceptable Financing Monthly
Listing Terms Monthly
Virtual Tour https://listing.uplist.ca/TerryMoore-225-Garrington-Pl





