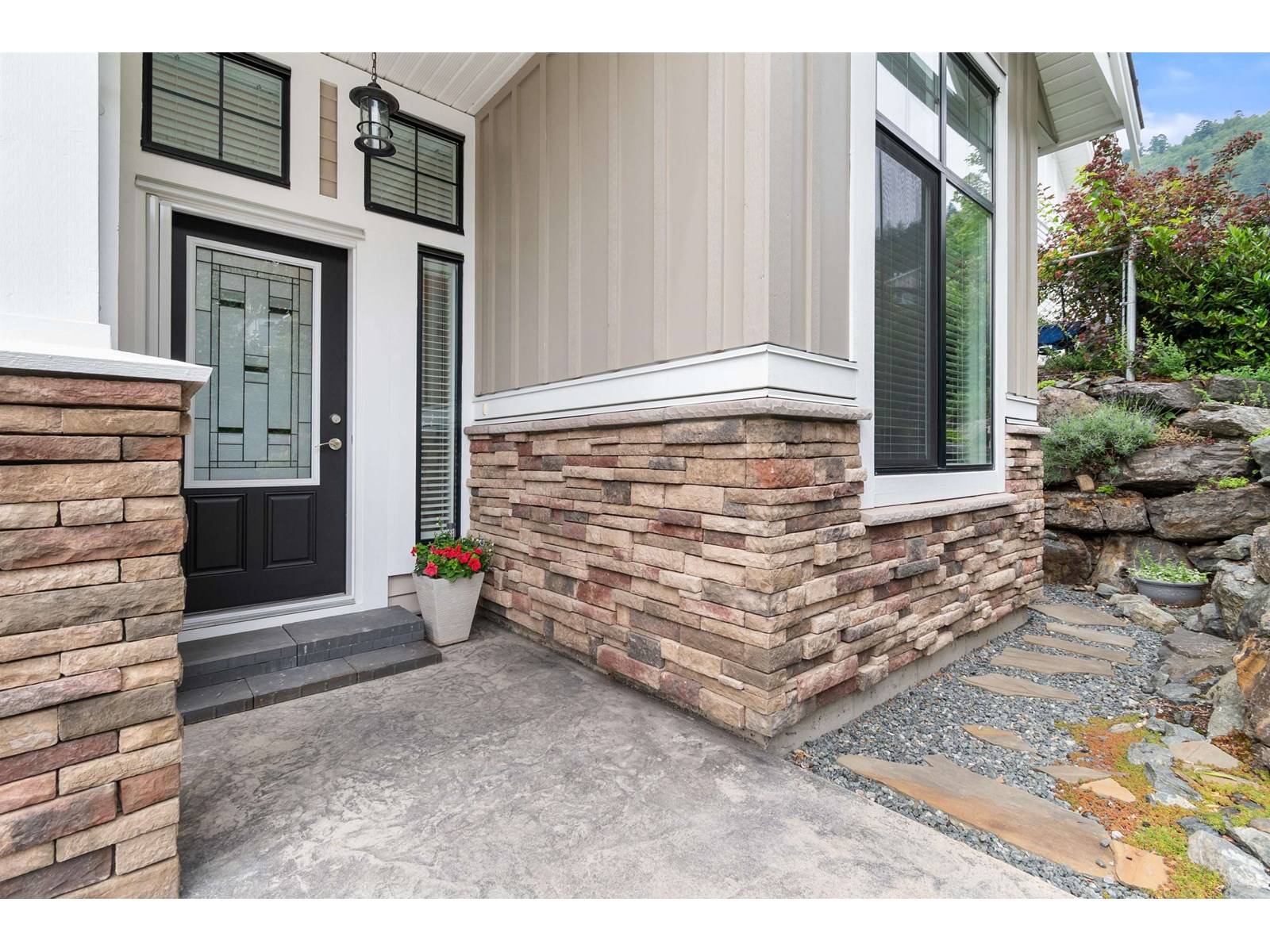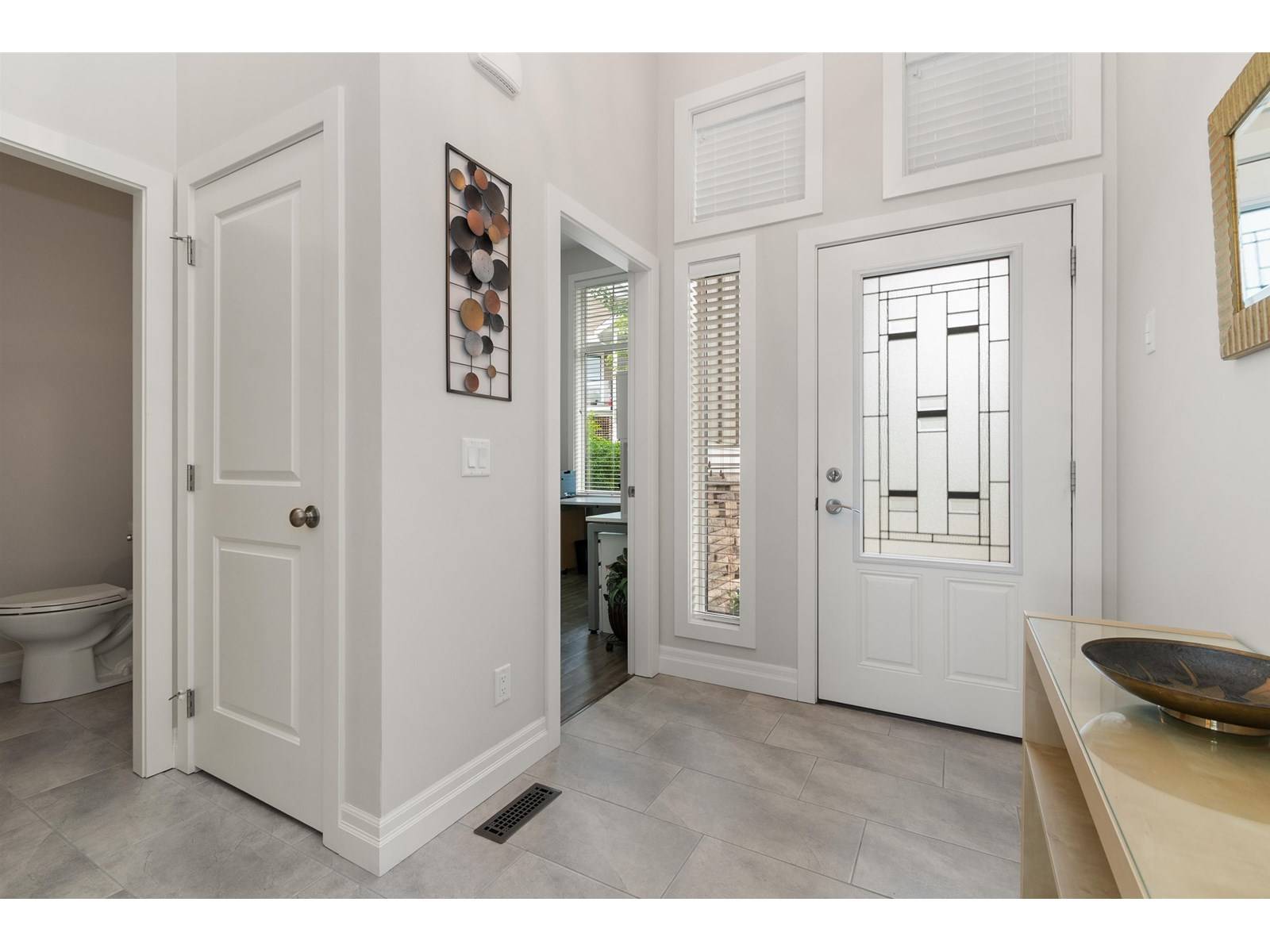47045 SYLVAN DR #7 Chilliwack, BC V2R0X6
3 Beds
3 Baths
2,250 SqFt
UPDATED:
Key Details
Property Type Single Family Home
Sub Type Strata
Listing Status Active
Purchase Type For Sale
Square Footage 2,250 sqft
Price per Sqft $466
MLS® Listing ID R3020366
Bedrooms 3
Year Built 2016
Lot Size 4,588 Sqft
Acres 4588.0
Property Sub-Type Strata
Source Chilliwack & District Real Estate Board
Property Description
Location
Province BC
Rooms
Kitchen 1.0
Extra Room 1 Lower level 24 ft X 15 ft , 1 in Recreational, Games room
Extra Room 2 Lower level 12 ft X 10 ft , 6 in Bedroom 2
Extra Room 3 Lower level 11 ft X 9 ft , 6 in Bedroom 3
Extra Room 4 Lower level 8 ft , 3 in X 6 ft , 4 in Utility room
Extra Room 5 Lower level 14 ft , 5 in X 12 ft , 8 in Storage
Extra Room 6 Main level 7 ft , 1 in X 6 ft Foyer
Interior
Heating Forced air,
Cooling Central air conditioning
Fireplaces Number 2
Exterior
Parking Features Yes
Garage Spaces 2.0
Garage Description 2
View Y/N Yes
View Mountain view, View, Valley view
Private Pool No
Building
Story 2
Others
Ownership Strata
Virtual Tour https://youtu.be/YyjjwhfM7SI





