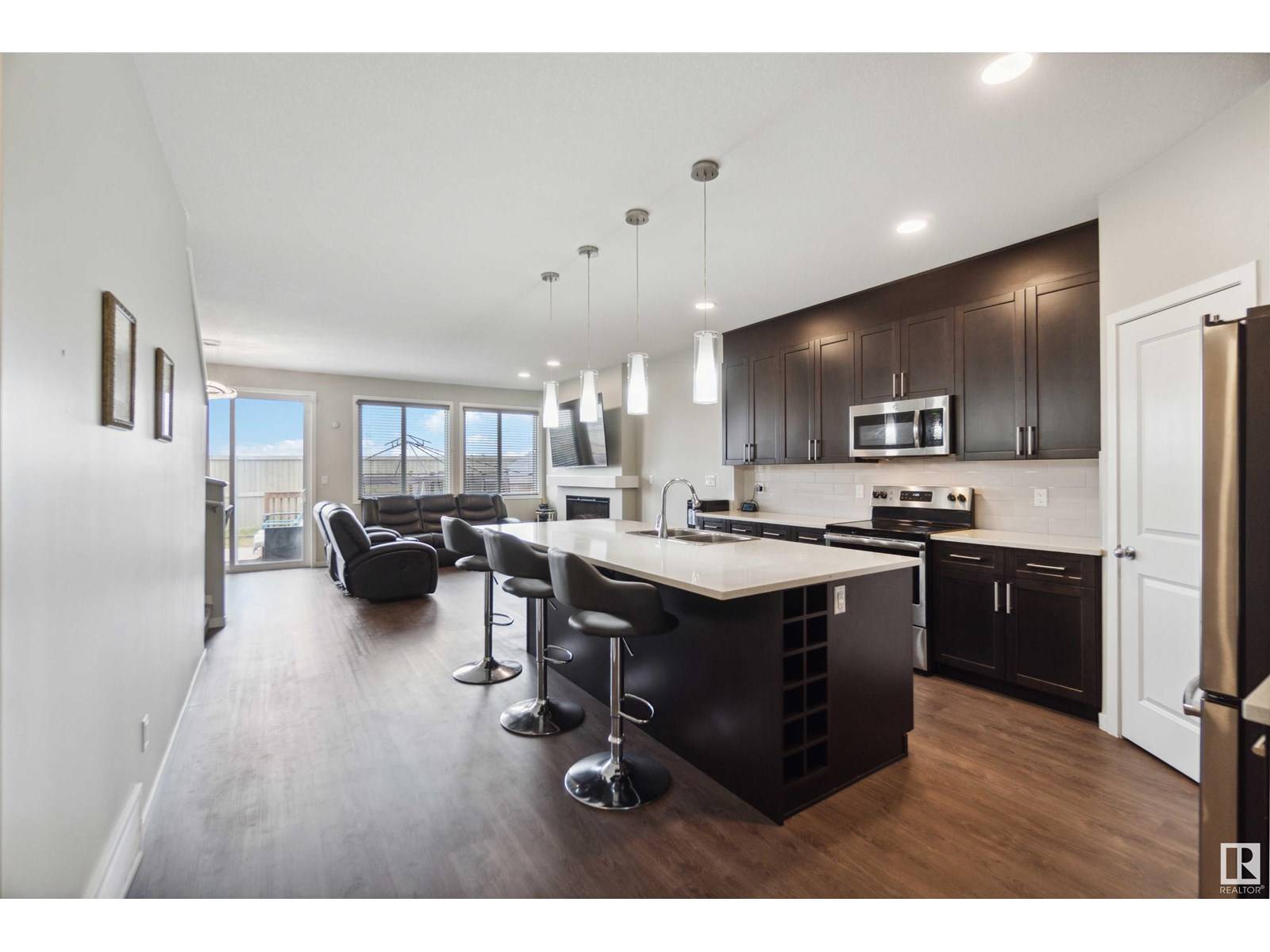671 Eagleson Crescent NW Edmonton, AB T6M0V7
3 Beds
4 Baths
1,711 SqFt
OPEN HOUSE
Sun Jul 06, 12:00pm - 2:00pm
UPDATED:
Key Details
Property Type Single Family Home
Sub Type Freehold
Listing Status Active
Purchase Type For Sale
Square Footage 1,711 sqft
Price per Sqft $283
Subdivision Edgemont (Edmonton)
MLS® Listing ID E4442258
Bedrooms 3
Half Baths 1
Year Built 2019
Lot Size 2,820 Sqft
Acres 0.06474161
Property Sub-Type Freehold
Source REALTORS® Association of Edmonton
Property Description
Location
Province AB
Rooms
Kitchen 1.0
Extra Room 1 Basement Measurements not available Family room
Extra Room 2 Main level 4.58 m X 5.44 m Living room
Extra Room 3 Main level Measurements not available Dining room
Extra Room 4 Main level 4.21 m X 4.21 m Kitchen
Extra Room 5 Upper Level 4.19 m X 4.29 m Primary Bedroom
Extra Room 6 Upper Level 3.84 m X 2.88 m Bedroom 2
Interior
Heating Forced air
Cooling Central air conditioning
Fireplaces Type Insert
Exterior
Parking Features Yes
Fence Fence
View Y/N Yes
View Ravine view
Total Parking Spaces 2
Private Pool No
Building
Story 2
Others
Ownership Freehold
Virtual Tour https://my.matterport.com/show/?m=L2HTPryN1NL&mls=1





