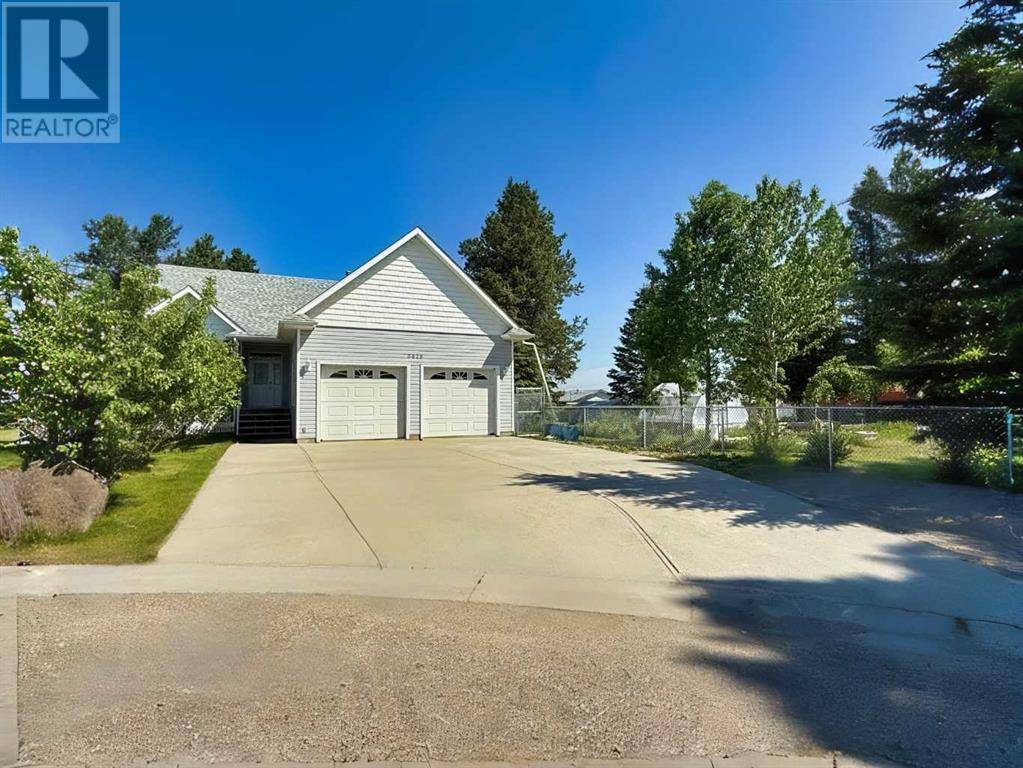6628 5A Avenue Edson, AB T7E1Z3
4 Beds
3 Baths
1,444 SqFt
UPDATED:
Key Details
Property Type Single Family Home
Sub Type Freehold
Listing Status Active
Purchase Type For Sale
Square Footage 1,444 sqft
Price per Sqft $301
Subdivision Edson
MLS® Listing ID A2226711
Style Bungalow
Bedrooms 4
Year Built 2006
Lot Size 6,641 Sqft
Acres 6641.0
Property Sub-Type Freehold
Source Alberta West REALTORS® Association
Property Description
Location
Province AB
Rooms
Kitchen 1.0
Extra Room 1 Basement 8.92 Ft x 4.92 Ft 4pc Bathroom
Extra Room 2 Basement 10.75 Ft x 10.75 Ft Bedroom
Extra Room 3 Basement 14.50 Ft x 9.75 Ft Bedroom
Extra Room 4 Basement 17.42 Ft x 29.17 Ft Recreational, Games room
Extra Room 5 Basement 10.75 Ft x 23.83 Ft Recreational, Games room
Extra Room 6 Basement 7.92 Ft x 5.67 Ft Storage
Interior
Heating Central heating,
Cooling None
Flooring Carpeted, Laminate, Tile, Vinyl
Fireplaces Number 1
Exterior
Parking Features Yes
Garage Spaces 2.0
Garage Description 2
Fence Fence
Community Features Golf Course Development
View Y/N No
Total Parking Spaces 4
Private Pool No
Building
Lot Description Landscaped, Lawn
Story 1
Architectural Style Bungalow
Others
Ownership Freehold
Virtual Tour https://we.tl/t-ZzJes2QR7r





