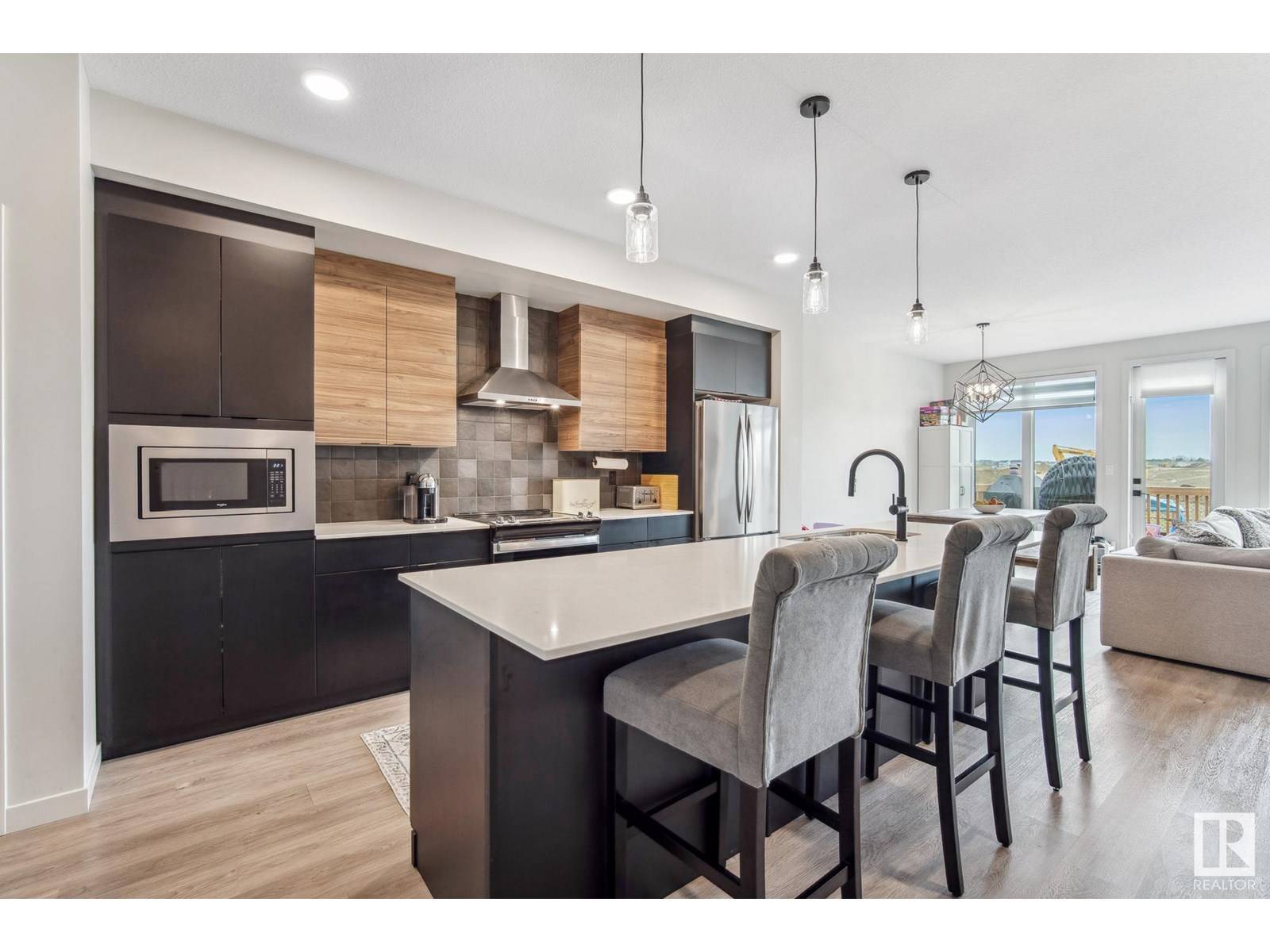9192 PEAR DR SW Edmonton, AB T6X2Z4
3 Beds
3 Baths
1,863 SqFt
UPDATED:
Key Details
Property Type Single Family Home
Sub Type Freehold
Listing Status Active
Purchase Type For Sale
Square Footage 1,863 sqft
Price per Sqft $311
Subdivision The Orchards At Ellerslie
MLS® Listing ID E4435313
Bedrooms 3
Half Baths 1
Year Built 2021
Lot Size 3,291 Sqft
Acres 0.07556977
Property Sub-Type Freehold
Source REALTORS® Association of Edmonton
Property Description
Location
Province AB
Rooms
Kitchen 1.0
Extra Room 1 Main level 3.71 m X 4.67 m Living room
Extra Room 2 Main level 1.92 m X 4.6 m Dining room
Extra Room 3 Main level 4.52 m X 5.77 m Kitchen
Extra Room 4 Main level 3.07 m X 1.85 m Mud room
Extra Room 5 Main level 1.30 m2 Pantry
Extra Room 6 Upper Level 4.85 m X 3.3 m Primary Bedroom
Interior
Heating Forced air
Cooling Central air conditioning
Exterior
Parking Features Yes
Fence Fence
View Y/N No
Total Parking Spaces 4
Private Pool No
Building
Story 2
Others
Ownership Freehold
Virtual Tour https://unbranded.youriguide.com/9192_pear_dr_sw_edmonton_ab?page=tour





